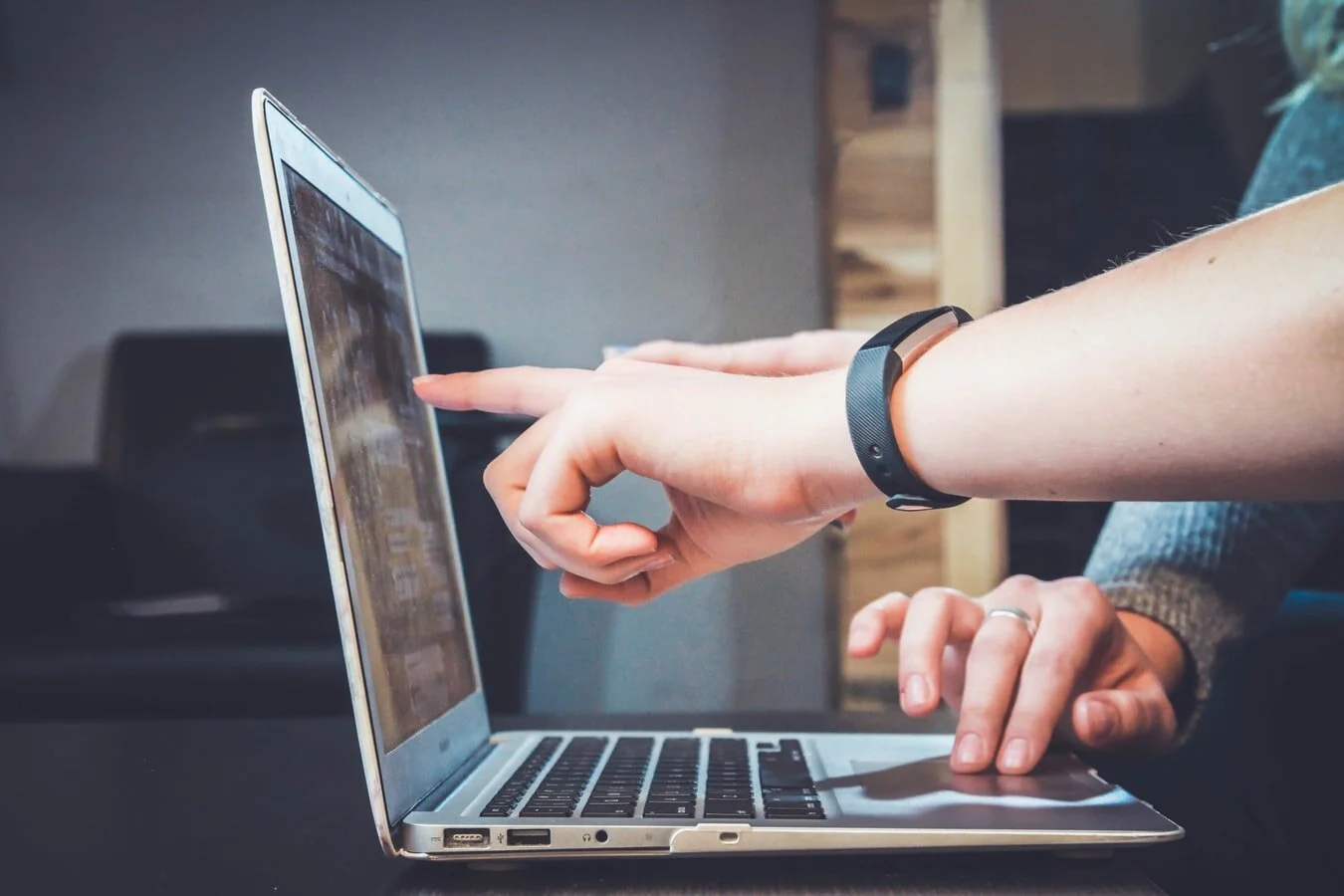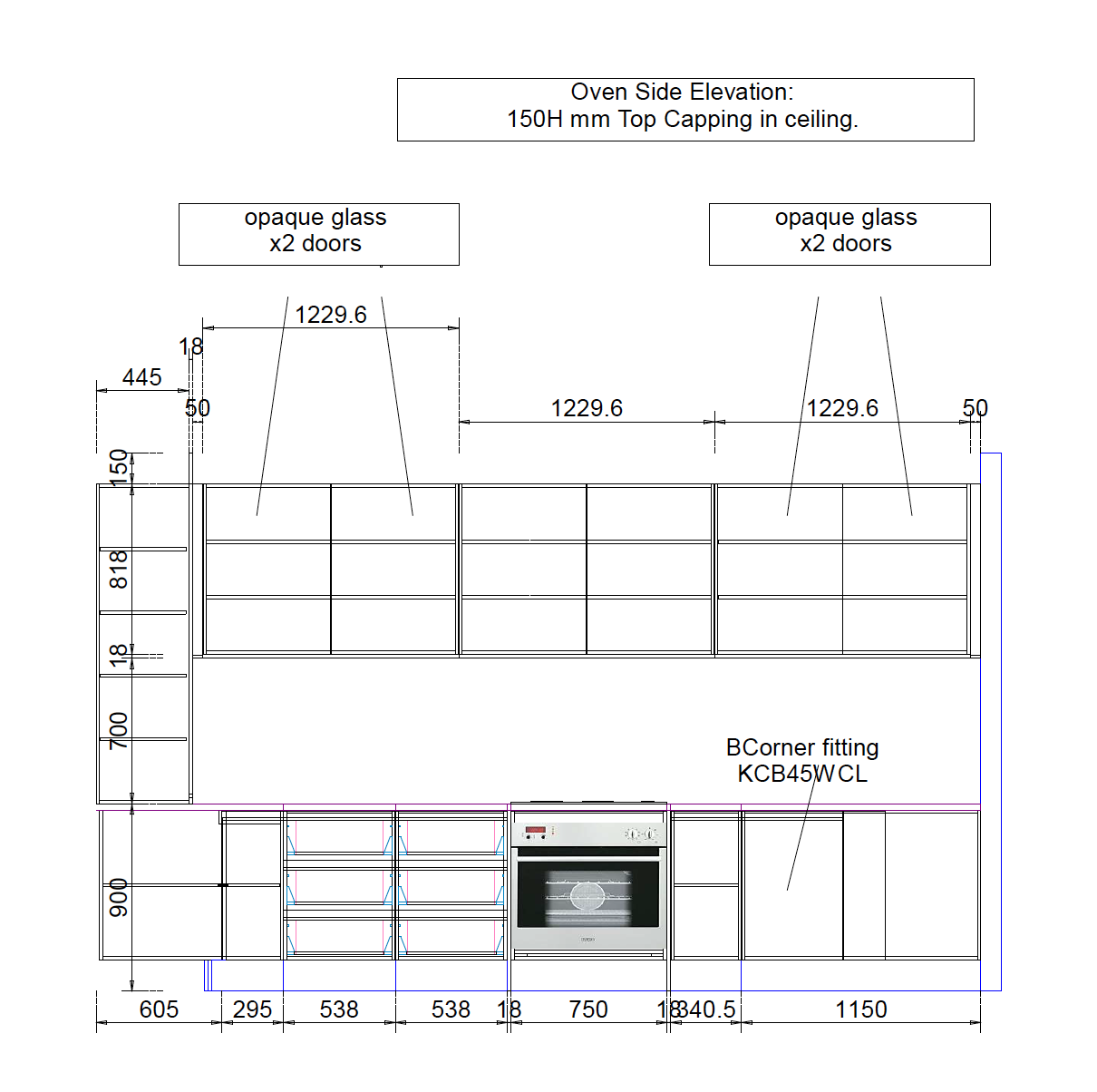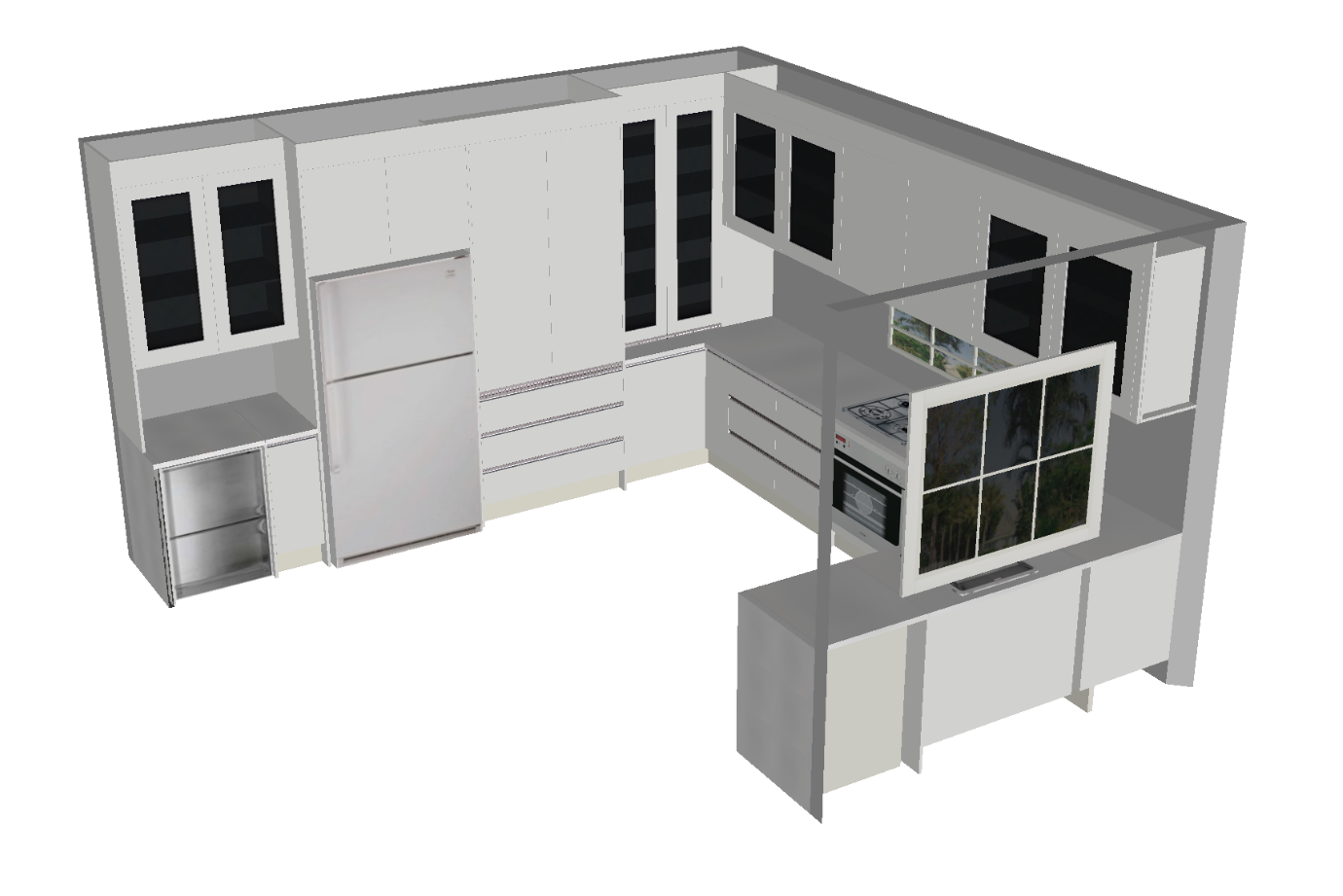Design Services
Initial Consultation
I bring planning, skills, experience and attention to detail for the whole process of creating your new dream kitchen, bathroom or laundry space.
The process is simple and personalised, with an initial home consultation. This usually takes about 60-90 minutes, and being onsite provides valuable design and renovation information, which helps to discuss the scope of work.
Today’s design processes present a vast amount of materials to choose from - I help to present products that are ideal for your personal layout and budget requirements, saving you time, money and energy.
Process + Services Structure
Stage 1
– Arrange initial onsite consultation
– Initial concept drawings
– Presentation of concept showing floorplan, elevations & 3D render
Stage 2
– Make any adjustments to complete the full set of working drawings, with specifications
– Products, colours and finishes are selected and confirmed
– Preparation of quotes for supply and install as required
Stage 3
– Site measurement checks are carried out
– Final delivery and installation
– Complete project management is carried out, from start to finish
Kitchen, Bathroom & Laundry
I offer full kitchen, bathroom and laundry design, through the design software Cabmaster. This allows me to show you the full package, from floor plans and elevations, to 3D renders. Through these we can see relevant fixtures, fittings and finishes, that will help you visualise what your space will transform into!



